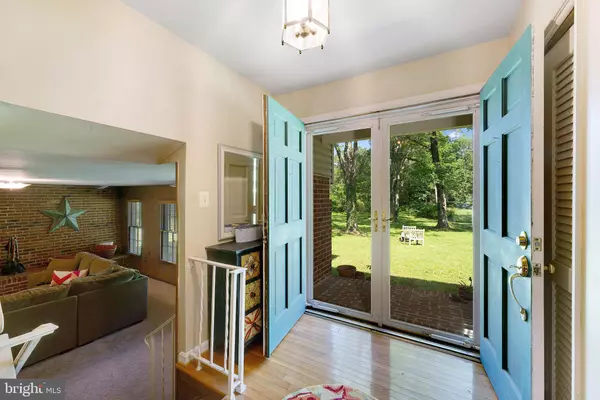$575,000
$560,000
2.7%For more information regarding the value of a property, please contact us for a free consultation.
12509 NOKESVILLE RD Nokesville, VA 20181
4 Beds
3 Baths
2,233 SqFt
Key Details
Sold Price $575,000
Property Type Single Family Home
Sub Type Detached
Listing Status Sold
Purchase Type For Sale
Square Footage 2,233 sqft
Price per Sqft $257
MLS Listing ID VAPW2076506
Sold Date 09/09/24
Style Split Level
Bedrooms 4
Full Baths 2
Half Baths 1
HOA Y/N N
Abv Grd Liv Area 1,540
Originating Board BRIGHT
Year Built 1973
Annual Tax Amount $4,510
Tax Year 2024
Lot Size 2.082 Acres
Acres 2.08
Property Description
Welcome home to this charming, well maintained single family home situated on over 2 acres in Nokesville. This home offers privacy as well as the convenience of being located near shops, restaurants and much more. As you enter the home it is filled with natural light throughout. The kitchen has been remodeled to include stainless appliances and granite counters. With ample cabinets and a spacious pantry, the storage in this kitchen is incredible. The dining room and living room are both located on the main level and lead outside the double doors to your backyard. Relax outside on the deck and enjoy the tranquility of your private lot surrounded by trees. Back inside the home upstairs boasts 4 bedrooms and 2 full baths. The basement is a perfect place for you to sit and gather with friends and family- the fireplace is surrounded by a brick wall making it a focal point of the room. The basement also has a powder room, laundry room and an additional bonus area. It can be used for storage, an office, or den, the possibilities are endless. Outside the shed is large enough to store all of your yard equipment and tools- you can also use it as a workshop. This home has everything you have been looking for and it's one you won't want to miss!!
Location
State VA
County Prince William
Zoning A1
Rooms
Other Rooms Living Room, Dining Room, Primary Bedroom, Bedroom 2, Bedroom 3, Bedroom 4, Kitchen, Laundry, Recreation Room, Bonus Room, Primary Bathroom, Full Bath, Half Bath
Basement Partially Finished
Interior
Interior Features Carpet, Chair Railings, Formal/Separate Dining Room, Kitchen - Eat-In, Kitchen - Gourmet, Kitchen - Table Space, Pantry, Primary Bath(s), Recessed Lighting, Upgraded Countertops, Water Treat System, Window Treatments, Wood Floors
Hot Water Electric
Heating Forced Air
Cooling Central A/C
Fireplaces Number 1
Fireplaces Type Screen, Brick, Gas/Propane
Equipment Built-In Microwave, Cooktop, Dishwasher, Disposal, Dryer, Oven - Wall, Refrigerator, Stainless Steel Appliances, Washer
Fireplace Y
Appliance Built-In Microwave, Cooktop, Dishwasher, Disposal, Dryer, Oven - Wall, Refrigerator, Stainless Steel Appliances, Washer
Heat Source Oil
Exterior
Exterior Feature Deck(s)
Garage Garage - Side Entry, Garage Door Opener
Garage Spaces 2.0
Waterfront N
Water Access N
View Trees/Woods
Accessibility None
Porch Deck(s)
Parking Type Attached Garage
Attached Garage 2
Total Parking Spaces 2
Garage Y
Building
Story 3
Foundation Concrete Perimeter
Sewer Private Septic Tank
Water Well, Private
Architectural Style Split Level
Level or Stories 3
Additional Building Above Grade, Below Grade
New Construction N
Schools
Elementary Schools The Nokesville School
Middle Schools The Nokesville School
School District Prince William County Public Schools
Others
Senior Community No
Tax ID 7494-82-7328
Ownership Fee Simple
SqFt Source Assessor
Special Listing Condition Standard
Read Less
Want to know what your home might be worth? Contact us for a FREE valuation!

Our team is ready to help you sell your home for the highest possible price ASAP

Bought with Ligia Gonzalez • Spring Hill Real Estate, LLC.






